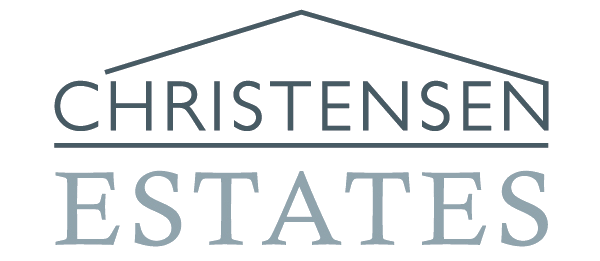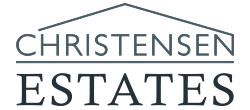 Lejlighedskompleks in Las Lagunas
Lejlighedskompleks in Las LagunasBuilding composed of ground floor, first, second and third floors above and roof, distributed as follows:
- THE GROUND FLOOR, consists of entrance to the building, vertical communication staircase, two commercial premises and open interior patio for lighting and ventilation. 218.73 m2
- THE FIRST FLOOR ABOVE, consists of vertical communication staircase and two floors, one with two bedrooms and the other with three.
- THE SECOND FLOOR ABOVE, consists of vertical communication staircase and two floors, one with two bedrooms and the other with three.
- THE THIRD FLOOR ABOVE, consists of vertical communication staircase and two floors, one with two bedrooms and the other with three.
- AND ROOF FLOOR, with a communal walkable roof terrace, which is accessed through the vertical communication staircase from the ground floor.
In total, the building consists of six floors or dwellings, and two commercial premises with entrance through the aforementioned portal on the ground floor and vertical communication staircase.
The plot on which the building is located has a registered area of two hundred and eighteen square meters and seventy-three decimetres (218.73 m2). The cadastral area is two hundred and twenty-four square meters (224 m2).
The building occupies a plot area of one hundred and ninety-seven square meters (197.28 m2), which added to the twenty-one square meters (21.45 m2) of surface of the interior patio, results in a total of two hundred and eighteen square meters (218.73 m2) of surface of the same.
The closed built area on the ground floor is one hundred and ninety-seven square meters (197.28 m2), including the common areas, plus twenty-one square meters (21.45 m2) corresponding to the interior open patio. The closed constructed area consists of seventeen square meters (17.53 m2) in common areas, entrance hall and vertical communication staircase, and one hundred and seventy-nine square meters with seventy-five square decimeters (179.75 m2) on two residential floors.
The closed constructed area on the first floor is two hundred and six square meters with thirty square decimeters (206.30 m2), of which eleven square meters with forty-five square decimeters (11.45 m2) correspond to the vertical communication staircase, and the remaining one hundred and ninety-four square meters (194.85 m2) to two floors.
In addition, there are two open terraces with a total of six square meters with fifty square decimeters (6.50 m2).
The closed constructed area on the second floor above is two hundred and six square meters (206.30 m2), of which eleven square meters (11.45 m2) correspond to the vertical communication staircase, and the remaining one hundred and ninety-four square meters (194.85 m2) to two floors with two and three bedrooms.
In addition, there are two open terraces with a total of six meters and fifty square decimeters (6.50 m2).
The closed constructed area on the third floor above is one hundred and sixty-four meters and twenty square decimeters (164.20 m2), of which eleven square meters (11.45 m2) correspond to the vertical communication staircase, and the remaining one hundred and fifty-two meters and seventy-five square decimeters (152.75 m2) to two floors-dwelling. In addition, there are two open terraces with a total of twenty-eight square meters (28.30 m2)
With the above, the total closed constructed area of the building is seven hundred and seventy-four meters with eight square decimeters (774.08 m2), of which fifty-one meters with eighty-eight square decimeters (51.88 m2) correspond to common areas and the remaining seven hundred and twenty-two meters with twenty square decimeters (722.20 m2) to eight flats-dwelling on the ground floor and first to third floors above. In addition, it has twenty-one meters with forty-five square decimeters (21.45 m2) in an open interior patio and forty-one meters with thirty square decimeters (41.30 m2) in open terraces.
Building boundaries: Its boundaries are the same as the plot on which it is built.
* NO ELEVATOR
* A/C
* EQUIPPED KITCHENS
* SOLARIUM
Beliggenhed
Nær Forretninger
Nær Havet
Nær Skole
Orientering
Sydøst
Sydvest
Stand
NyByggeri
Klimakontrol
A/C
Udsigt
Byzone
Vej
Egenskaber
Overdækket Terrasse
Privat Terrasse
Køkken
Fuldt Udstyret
Sikkerhed
Elektriske skodder
Dørtelefon
Parkering
Gade
Kategori
Investeringer
Med Byggetilladelse
Community Fees: €0 / monthly
Basura Tax: €0 / annually
IBI Fees: €0 / annually

Højdepunkter
Reference
R4904365
Precio
€2,350,000
Beliggenhed
Las Lagunas
Zone
Málaga
Ejendomstype
Lejlighedskompleks
Soveværelser
15
Badeværelser
8
Plottet Størrelse
0 m2
Bygget Størrelse
828 m2
Terrasse
0 m2
MERE INFO OM DETTE OBJEKT














































