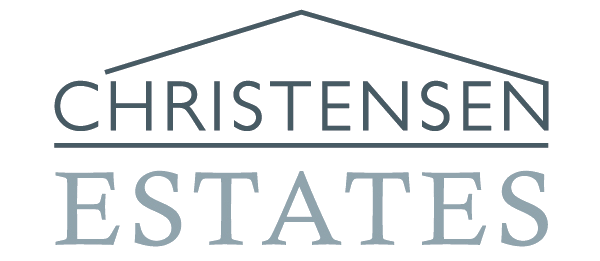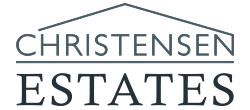 Fritliggende Villa in Selwo
Fritliggende Villa in SelwoThree-storey villa built on a 2,025.63 m² plot, located in the prestigious La Panera development in Estepona. The property is south-facing and offers sea views, ensuring plenty of natural light and an excellent location.
The total built area is 696.65 m², plus 95 m² of covered porches.
Basement (299.75 m²): features a covered garage with space for 3 or 4 cars, wine cellar, games room, gym, storage room, laundry room, utility room, bathroom, guest toilet, and two additional rooms used as bedrooms.
Ground floor (218.50 m² + 95 m² of porches): includes an entrance hall, living room, kitchen-dining area, sitting room, storage, several bathrooms, and two en-suite bedrooms, each with its own bathroom and walk-in closet.
Upper floor (178.40 m²): comprises three bedrooms, all with en-suite bathrooms and walk-in closets, as well as a hallway and two terraces.
All bathrooms have windows to the outside, providing natural light and ventilation.
At the rear of the house, there is a covered outdoor kitchen with built-in barbecue, perfect for year-round entertaining.
At the front of the property, there is an outdoor parking area for approximately 5 more cars.
The rest of the plot includes gardens, open areas, and a 40.5 m² swimming pool.
Beliggenhed
Forstad
Nær Skole
Nær Skov
Orientering
Syd
Stand
Meget God
Pool
Privat
Klimakontrol
A/C
Pejs/Kamin
Udsigt
Hav
Bjerge
Egenskaber
Overdækket Terrasse
Privat Terrasse
Motionsrum
Pulterrum
Vaskehus
En-Suite Badeværelse
Nær kirke
Kælderen
Møbler
Fuldt møbleret
Køkken
Fuldt Udstyret
Have
Privat
Parkering
Parkeringskælder
Garage
Carport
Åben
Gade
Mere end én
Privat
Kategori
Røverkøb
Billig
Tvangssalg
Golf
Fritidsboliger
Investeringer
Luksus
Pris nedsat
Videresalg
Community Fees: €0 / monthly
Basura Tax: €0 / annually
IBI Fees: €0 / annually

Højdepunkter
Reference
R5104306
Precio
€3,000,000
Beliggenhed
Selwo
Zone
Málaga
Ejendomstype
Fritliggende Villa
Soveværelser
5
Badeværelser
8
Plottet Størrelse
2025 m2
Bygget Størrelse
697 m2
Terrasse
95 m2
MERE INFO OM DETTE OBJEKT





























