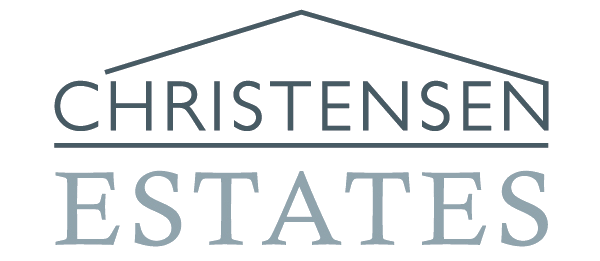 Penthouse in Guadalmina Alta
Penthouse in Guadalmina AltaDiscover this stunning penthouse located on the sixth floor of an exclusive building, front line to the Guadalmina Alta golf course.
With 145 m² of interior space and an impressive 186 m² terrace, this property offers a bright, spacious atmosphere designed for comfort. It features:
A large and elegant living-dining room with direct access to the spectacular terrace, which includes a private pool. From here, you can enjoy breathtaking panoramic views of the sea, the golf course, and the mountains. Its south-facing orientation ensures sunlight all day long—creating the perfect setting for relaxation or entertaining.
A functional, well-laid-out kitchen, ideal for everyday living.
Three spacious bedrooms, each with its own en-suite bathroom and built-in wardrobes, providing maximum comfort and privacy.
Recent upgrades include a brand-new central air conditioning system and all-new exterior carpentry. The property also features a cozy fireplace for cooler evenings, an underground parking space, and a storage room for added convenience.
The terrace has a separate entrance, allowing gardeners or maintenance staff to care for the pool and greenery without entering the home—ensuring your privacy at all times.
And best of all, just a 1-minute walk from the prestigious Real Club de Golf Guadalmina.
A unique opportunity to live in a privileged setting, with unbeatable views and every comfort you could wish for.
Beliggenhed
Nær Golf
Nær Forretninger
Nær Skole
Orientering
Syd
Stand
God
Pool
Privat
Klimakontrol
A/C
Pejs/Kamin
Udsigt
Hav
Bjerge
Golf
Panoramisk
Have
Egenskaber
Overdækket Terrasse
Elevator
Indbyggede Garderobeskabe
Privat Terrasse
Solterasse
Pulterrum
En-Suite Badeværelse
Termoruder
Køkken
Delvist Udstyret
Have
Fælles
Parkering
Privat
Community Fees: €300 / monthly
Basura Tax: €185 / annually
IBI Fees: €1,030 / annually

Højdepunkter
Reference
R5044192
Precio
€1,350,000
Beliggenhed
Guadalmina Alta
Zone
Málaga
Ejendomstype
Penthouse
Soveværelser
3
Badeværelser
3
Plottet Størrelse
0 m2
Bygget Størrelse
331 m2
Terrasse
186 m2
MERE INFO OM DETTE OBJEKT




























