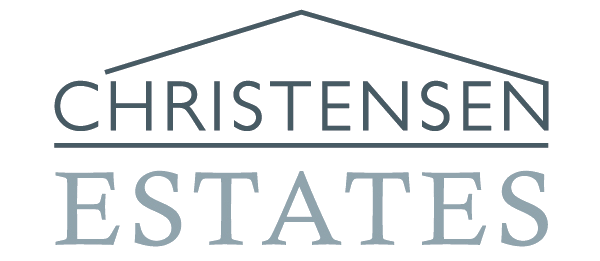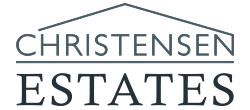 Penthouse in La Quinta
Penthouse in La QuintaPenthouse Halcon presents a rare opportunity to enjoy sophisticated hillside living in one of Benahavís’ most desirable residential communities. Located within the secure and tranquil Torre Halcones development, this meticulously renovated duplex penthouse spans two floors and approximately 180 square meters of interior space, complemented by a generously sized terrace with sweeping panoramic views of the Mediterranean Sea, nearby golf courses, and the Sierra de las Nieves mountain range.
The home includes three spacious bedrooms, each with en-suite bathrooms, and a stylish guest powder room that enhances the property’s functionality. Interior design emphasizes natural light, openness, and warmth, supported by southeast orientation and floor-to-ceiling Cortizo Slim windows and terrace doors—especially in the living room, where they fully slide to one side to create an expansive connection to the outdoors. Throughout the apartment, elegant wood flooring in chevron herringbone pattern lends timeless character, while all doors extend from floor to ceiling, enhancing the sense of height and volume in every room. Interior styling is refined yet comfortable, featuring furnishings from high-end design labels such as Bycrea and Zoco Home.
A custom-built Nordic design kitchen serves as a focal point of the home, crafted in warm walnut wood and fitted with Gaggenau and Smeg appliances for both beauty and performance. The kitchen’s seamless integration with the dining and living areas makes it ideal for both casual meals and formal gatherings. Every piece of carpentry within the apartment is bespoke and tailor-made, ensuring a refined, cohesive aesthetic throughout.
The property is enhanced with premium details such as 15 integrated Sonos speakers—installed both inside and on the terraces—alongside smart Buster and Punch switches and sockets that reflect the attention to detail. In the bathrooms and guest toilet on the entry level, microcement finishes contribute to a clean, modern ambiance, while all mirrors feature bespoke tinted glass and each shower enclosure, including the master suite's double shower, incorporates unique designer glass partitions.
The master suite is particularly impressive, offering 16 meters of custom wardrobe space, a Swedish hotel-grade bed measuring 210 cm, and a luxurious en-suite bathroom with a double hand shower and oversized rain shower. A hidden office and an additional 20-square-meter storage space provide practicality without compromising the aesthetics of the living space. All lighting is dimmable, and the apartment features underfloor heating in all bathrooms as well as a zoned Airzone climate control system for ultimate comfort.
Outdoor living is just as thoughtfully designed. The terrace features Mykonos stone flooring, an outdoor kitchen, and a private mini plunge pool with heating, perfect for year-round enjoyment. This space provides a seamless extension of the interior and is ideal for entertaining or unwinding while enjoying unobstructed views of the coastline and mountains.
Included with the property is a private garage space and a large additional storage room, completing the home’s offering of luxury and convenience.
Set within the peaceful Monte Halcones community, residents benefit from a secure, low-density environment surrounded by Andalusian and Mediterranean architecture. The Monte Halcones Shopping Centre is just minutes away and offers restaurants, cafés, and daily amenities, while the nearby village of Benahavís is known for its culinary scene, featuring popular restaurants such as El Cordero and Los Abanicos.
Recreational opportunities abound, with elite golf clubs like La Quinta and Los Arqueros nearby, and scenic hiking routes available around La Zagaleta and the Guadalmina River. Families will appreciate the proximity to international schools like Marbella Montessori and Laude San Pedro, while excellent road access via the AP-7 ensures quick connectivity to Puerto Banús, San Pedro, and Málaga Airport.
Penthouse Halcon is not only a home but a complete lifestyle offering. With bespoke finishes, top-tier amenities, and a setting that balances serenity with convenience, it exemplifies modern luxury living in the hills of Benahavís.
Orientering
Syd
Stand
Meget God
Renoveret for nylig
Pool
Fælles
Klimakontrol
A/C
Gulvvarme Badeværelse
Udsigt
Hav
Golf
Panoramisk
Pool
Egenskaber
Indbyggede Garderobeskabe
En-Suite Badeværelse
Termoruder
Møbler
Fuldt møbleret
Køkken
Delvist Udstyret
Køkken-Stue
Have
Fælles
Sikkerhed
Alarm
Parkering
Privat
Community Fees: €278 / monthly
Basura Tax: €35 / annually
IBI Fees: €654 / annually

Højdepunkter
Reference
R5050732
Precio
€1,950,000
Beliggenhed
La Quinta
Zone
Málaga
Ejendomstype
Penthouse
Soveværelser
3
Badeværelser
3.5
Plottet Størrelse
0 m2
Bygget Størrelse
189 m2
Terrasse
39 m2
MERE INFO OM DETTE OBJEKT


































