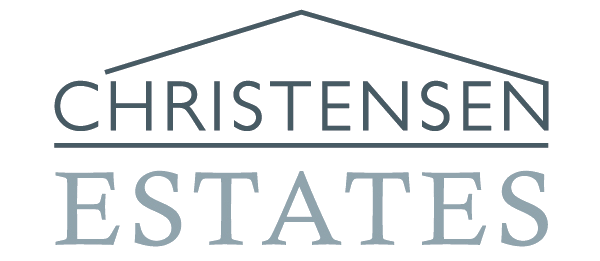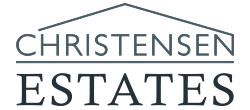 Fritliggende Villa in Marbella
Fritliggende Villa in MarbellaModern Eco-Friendly Luxury Villa in Las Lomas del Marbella Club
Nestled in one of Marbella’s most prestigious locations, this fully renovated contemporary villa combines luxury, sustainability, and cutting-edge technology. Situated on a quiet cul-de-sac in the exclusive Las Lomas del Marbella Club, the property offers privacy, panoramic sea views, and effortless modern living.
Step inside and you’re greeted by light-filled spaces, elegant design, and natural materials that create a sense of calm sophistication. The open-plan living area flows seamlessly to the terrace and infinity pool, framed by a drought-resistant garden designed for beauty and ease.
This is a smart, energy-efficient home that truly takes care of itself — and of you. Solar panels power the property, storing enough energy to keep it running day and night. A solar thermal system heats the water, while intelligent climate control keeps every room perfectly balanced year-round.
The heart of the home — a Bulthaup kitchen fitted with Gaggenau appliances — reflects understated perfection. Every element, from the handcrafted Roman Clavero front door to the designer lighting, has been selected with precision and purpose.
Security, comfort, and connectivity are seamlessly integrated. From the SONOS sound system and app-controlled features to the private shared road serving just three homes, this property is both peaceful and future-ready.
Key Features:
• 4 Bedrooms | 4 Bathrooms
• Plot Size: 1,154 m²
• Built Area: 622.58 m²
• (Ground floor: 195 m² | First floor: 68 m² | Basement: 237 m² | Terraces: 121.5 m² total)
• Full Renovation: Completed 2023–2024
• Year Built: 2004 | First Occupation License: July 2005
Sustainability & Energy Efficiency:
• This villa is energy self-sufficient, designed to operate sustainably while maintaining the highest comfort standards.
Solar Power System:
• Equipped with a SolarEdge 10 KW inverter, 28 SunPower solar panels (410 Wp each), and SolarEdge optimizers for every panel.
• The system produces approximately 70 kWh per day—double the household’s daily energy needs—storing excess energy in a 14 kWh SolarEdge battery system.
Solar Thermal Hot Water System:
• Daikin Solar Thermal installation ensures eco-friendly hot water production.
Daikin Climate Control:
• Integrated Airzone system for individual room heating and cooling, controllable via AirzoneCloud App.
Water Systems:
• Advanced purification, pressure, and backup storage with two 1,000L tanks.
Interior Highlights - Every detail reflects modern sophistication and premium European craftsmanship.
• Kitchen: Bulthaup System b3 with Gaggenau appliances, Miele dishwasher, Bora Professional induction cooktop, and Quooker COMBI+ system (7L instant hot water tank).
• Windows: A++ UV-coated glazing in Cortizo aluminum frames for maximum efficiency and low maintenance.
• Fireplace: Rocal Arc 50V with heat recovery system.
• Finishes: Painted with Farrow & Ball interior colors for a refined aesthetic.
• Lighting: Designer LED lighting throughout, featuring brands such as Luce Plan, DeltaLight, Lumina, Modular, Occhio, Vibia, Eichholtz, and Focus-Lighting (outdoor).
Outdoor Living:
• Infinity Pool: Overlooks the Mediterranean and blends seamlessly into the modern, drought-resistant garden.
• Electric Mosquito Screens: Fully enclose the ground-floor terrace for year-round enjoyment.
• Private Shared Road: Only three properties share access, enhancing both privacy and security.
Technology & Comfort:
• Smart Systems: Solar, thermal, security, and climate systems all connected to dedicated apps.
• Security: Target Alarm system with 7 cameras (app-controlled).
• Sound: Full-house SONOS system (including garage and basement).
• Connectivity: UTP cabling in every room.
Additional Features:
• Pet washing station in the utility room, Daikin installations, and designer ceiling fans.
Summary:
This modern, eco-conscious family home in Marbella’s Golden Mile offers a perfect balance of sustainability, luxury, and smart technology. Combining elegant design with European quality craftsmanship, it’s a turnkey residence for those seeking a future-ready Mediterranean lifestyle.
Beliggenhed
Forstad
Orientering
Syd
Stand
Meget God
Renoveret for nylig
Pool
Privat
Klimakontrol
A/C
Pejs/Kamin
Udsigt
Hav
Bjerge
Egenskaber
Overdækket Terrasse
Indbyggede Garderobeskabe
WiFi
En-Suite Badeværelse
Termoruder
Optisk Fiber
Møbler
Umøbleret
Køkken
Fuldt Udstyret
Have
Privat
Sikkerhed
Lukket Kompleks
Dørtelefon
Alarm
Parkering
Garage
Offentlige Værker
Elektricitet
Drikkevand
Telefon
Solcellepaneler
Solvarme
Community Fees: €48 / monthly
Basura Tax: €92 / annually
IBI Fees: €2,972 / annually

Højdepunkter
Reference
R5221360
Precio
€4,100,000
Beliggenhed
Marbella
Zone
Málaga
Ejendomstype
Fritliggende Villa
Soveværelser
4
Badeværelser
4
Plottet Størrelse
1154 m2
Bygget Størrelse
501 m2
Terrasse
121 m2
MERE INFO OM DETTE OBJEKT






































