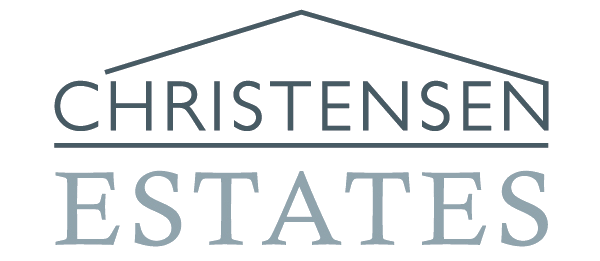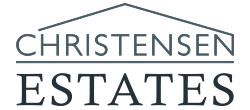 Villa in Sotogrande Alto
Villa in Sotogrande AltoLuxury villa itself is located in a closed and gated community, at the end of a cul-de-sac and at the entrance of the world renown Club Reserva de Sotogrande Golf Cours Lower Floor
The lower floor consists on one side of the house for housekeeping quarters with living room, kitchenette and separate toilet, bedroom, bathroom and spacious patio. In between is a 6 car garage and hobby room. The south side has a cinema room, massage room, wine cellar, pool/bar room as well as an extensive gym area, inside jacuzzi, Klafs Swedish sauna with infrared.
Upper Floor
The upper floor consists of all the 5 bedrooms with ensuite bathrooms, each properly designed with refreshing ideas and little surprises. The east wing is reserved for the Master Suite, consisting of the bedroom with panoramic window to the sea, rising tv screen in front of the bed, ensuite bathroom with terrace and outdoor shower. The walk-in closet is custom designed with wooden cabinets. There are safety doors and secret separations for children's safety.
Ground Floor
Entering the ground floor, the massive entrance door gives the sense of proportion that is kept throughout this mansion. There is a long corridor/gallery connecting the east wing with the tremendous living area and the study to the west wing's dining area. Sliding doors separating the dining room and the spacious kitchen with top of the line equipment. Behind is the wet kitchen with a walk-in freezer, larder room, separate laundry room and the designed guest wash room.
Outside
The main rooms, decorated with the nicest Georgetti furniture and kitchen all have access to the outdoor with certain areas having the Barragan-specific strong colours. Bright walls accentuate the space on the terraces near the Koi pond and the sun protected outside BBQ area, which connects to a split level garden with fountain and strong color wall surrounding, protected to wind and offering total privacy. The infinity swimming pool with stunning Siccis mosaic, IPE wooden terrace and Mexican style hut. On sunny periods the outside blends with the inside, the lights and shadows play like an artist canvas. The most dramatic style part of this mansion is the spacious outdoor living area with glass roof and electric sculpted lattice shutters which play with ever changing quality of light and shade from roof and front part separating the garden without taking away the sea view.
Concept
The concept of this Mansion is inspired on the great Mexican architect Louis Barragan and the Californian architect Ricardo LEGORETTA, but effectively designed and fully decorated by "Femont-Galvan designers" from Marbella. This unique luxury Mansion is located south facing the extensive coastline with splendid views to the sea and the African border and surrounded by the famous 18 holes golfcours "La Reserva de Sotogrande" and neighbor to the "Valderama" championship course.
Innstilling
Mot golfbane
Nær havnen
Nær sjøen
Nær skoler
Nær havn
Orientering
Sør Øst
Sør
Tilstand
Utmerket
Basseng
Privat
Klimakontroll
Preinstallert A/C
Oppvarming A/C
Kjøling A/C
Sentralvarme
Peis
Gulvvarme
Utsikt
Hav
Fjell
Golf
Egenskaper
Dekket terrasse
Heis
Innebyggede garderober
Satellitt-TV
WiFi
Gym
Sauna
Lekerom
Gjesthus
Bod
Teknisk rom
Eget bad
Marmorgulv
Bar
Grill
Doble vinduer
Personalet innkvartering
Kjelleren
Optisk Fiber
Møbler
Valgfritt
Kjøkken
Fullt utstyrt
Hage
Privat
Sikkerhet
Inngjerdet område
Elektriske persienner
Porttelefon
Alarmsystem
24 timers sikkerhet
Sikker
Parkering
Garasje
Mer enn én
Kategori
Luksus
Community Fees: €0 / monthly
Basura Tax: €0 / annually
IBI Fees: €0 / annually

Høydepunkter
Referanse
R4095901
Pris
€5,750,000
Plassering
Sotogrande Alto
Område
Cádiz
Eiendomstype
Villa
Soverom
5
Baderom
5
Tomtstørrelse
3500 m2
Bygget Størrelse
1900 m2
Terrasse
0 m2
MER INFO OM DETTE VARE


































































