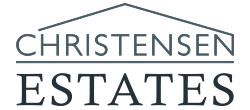UNIQUE PLOT IN Sotogrande, La Reserva— Gibraltar and Sea view, GREEN ZONE, QUIET AND SURROUNDED BY NATURE! Price of plot not included in project price This plot has a license and is ready to build.
WE DO NOT ACCEPT ADVANCE PAYMENTS. Payments are made after completing each stage of the construction PROJECT. CALL US
The plot is completely flat and in excellent condition for building your dream house.
About our project: We have been working on this for decades with our own team of architects, designers, builders, and project managers. By eliminating intermediaries, we can offer our clients the best price in the current market.
Included in our price are the following features. Please read and contact us for more information.
Concrete foundation and structural works.
Building work. Extra robust, innovative, and energy-efficient building technology (AAC blocks).
Exterior finishes. Plastering. Decorative elements.
Interior finishes. Plastering. Painting. Floor ceiling.
Floor and tiling work. Supply and installation of porcelain floor tiles for the house (and also tiling for bathroom and toilet). Mounting of skirting board and grout. Porcelain tile of 1m x 1m.
Electrical works. Electrical installation of cabling and associated devices such as switches, fusebox, distribution boards, sockets, and light fittings in a structure. Telecommunication installation.
Floor heating. Water underfloor heating installation.
Lighting work. Energy-efficient low-energy recessed LED lighting (interior and exterior), designed to have high levels of natural daylight incorporating.
Plumbing installation. Bathrooms and kitchen. New plumbing and sewerage installation. Bathroom fittings (shells, toilets, taps, and showers installation).
Air conditioning installation. (Mitsubishi or Samsung machines).
Supply and installation of outdoor and indoor units (split system).
Pipes, cables, and small materials included.
Aluminium carpentry. Installation of doors and windows. Supply and installation of all exterior aluminum doors and windows with thermal bridge break (according to plans), matte black color.
Brand Strugal (minimalistic).
Profiles and sliding opening system where required.
Locking system and reinforced profiles.
Climalit glass system.
Wooden carpentry. Supply and install all interior doors, including handles and hinges in all rooms according to plans and design.
Supply and installation of wardrobes.
Installation of bathroom furniture.
Supply and installation of the entrance door.
Kitchen installation. Furniture and built-in appliances included.
Photovoltaic system installation.
Swimming pool construction. 8m x 4m
Exterior works. Garden. Irrigation system. Fence. Entrance gate. Parking. Gazebo.
Included in the project are:
Main architecture fee
Architecture technical fee
Project design creation
3D renderings
Licenses and permits obtaining
IVA NOT INCLUDED.
Innstilling
Nær havnen
Nær sjøen
Nær skoler
Nær skog
Nær havn
Urbanisering
Orientering
Sør
Tilstand
Nybygg
Basseng
Privat
Innendørs
Klimakontroll
Klimaanlegg
Utsikt
Skog
Egenskaper
Private terrasse
Solarium
Gym
Bilutleie
Møbler
Delvis møblert
Kjøkken
Fullt utstyrt
Hage
Privat
Opparbeidet
Enkelt vedlikehold
Sikkerhet
24 timers sikkerhet
Parkering
Privat
Redskap
Elektrisitet
Fotovoltaiske solcellepaneler
Kategori
Luksus
Utenom plan
Community Fees: €0 / monthly
Basura Tax: €0 / annually
IBI Fees: €0 / annually

Funksjoner
Referanse
R4712500
Pris
€1,490,000
Plassering
Sotogrande Alto
Sonen
Cádiz
Typen
Villa
Sovesaler
5
Badene
6
Tomt
2690 m2
Bygget
500 m2
Terrasse
100 m2
MER INFO OM DETTE VARE







